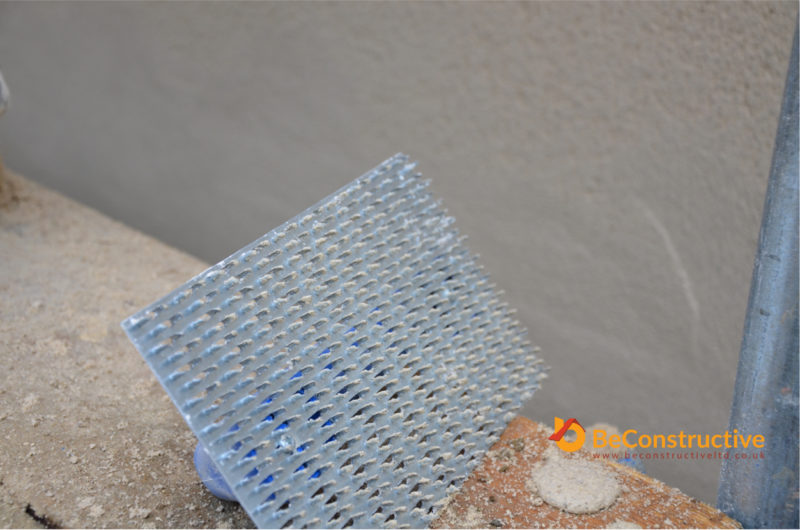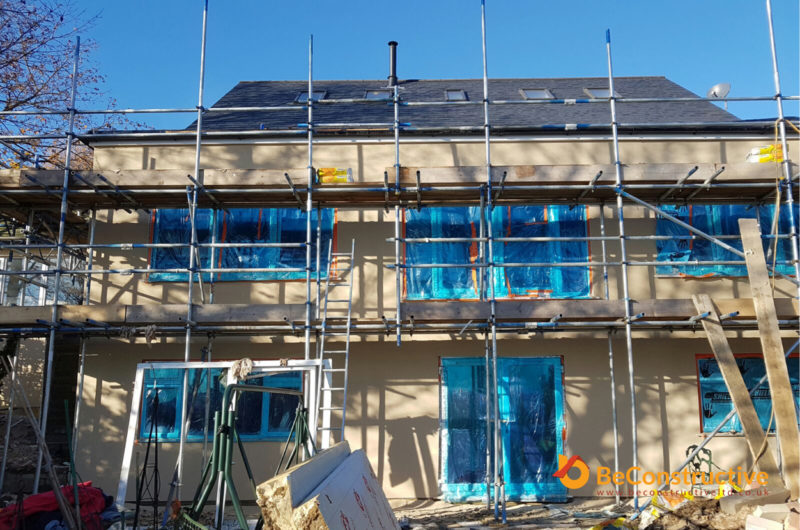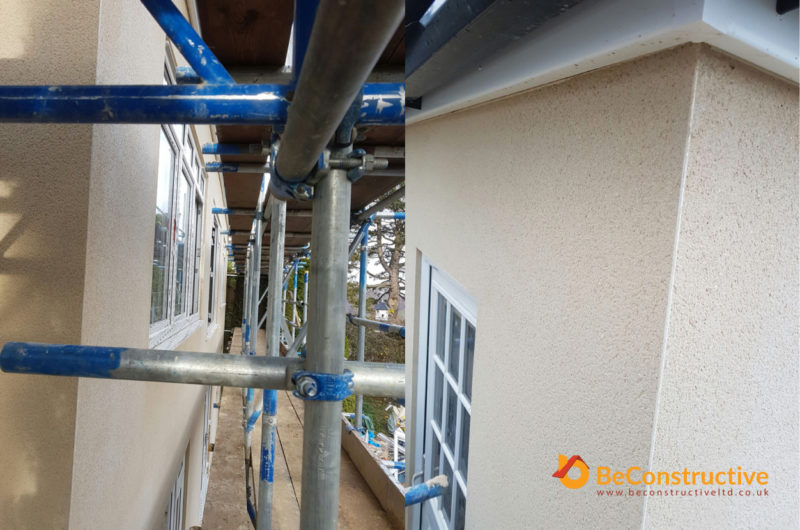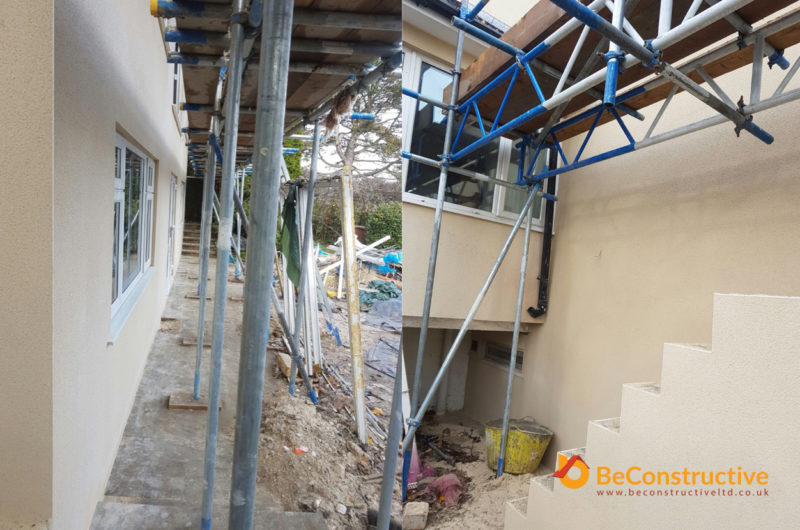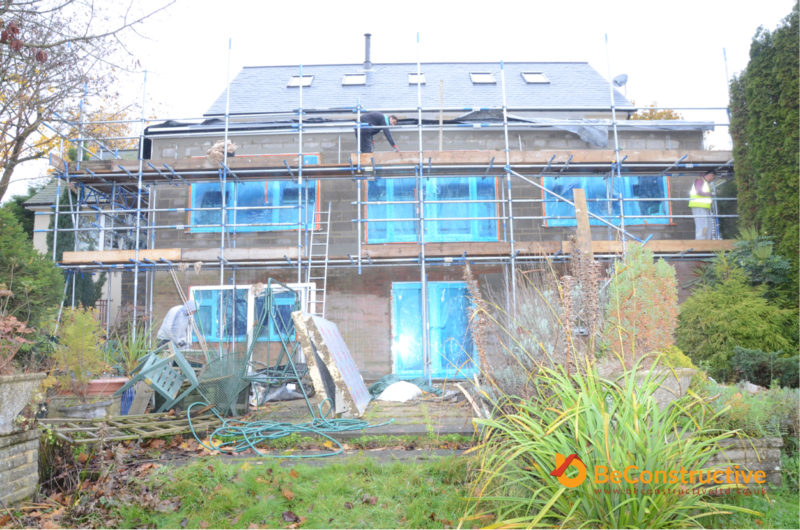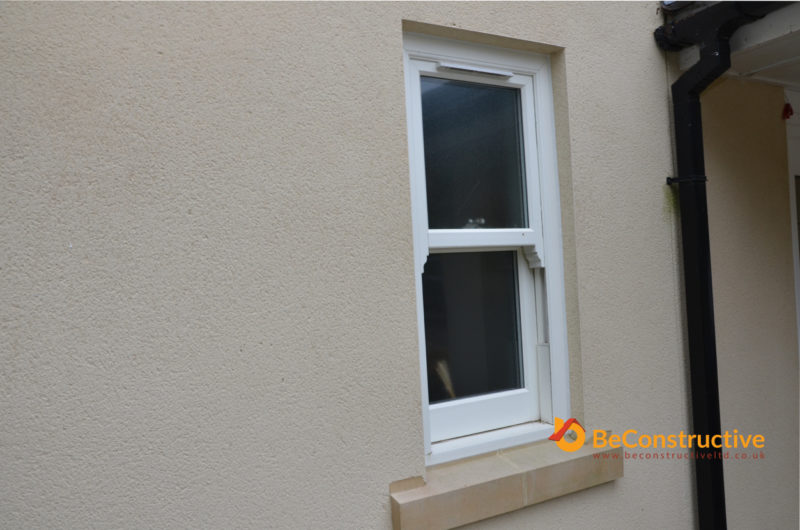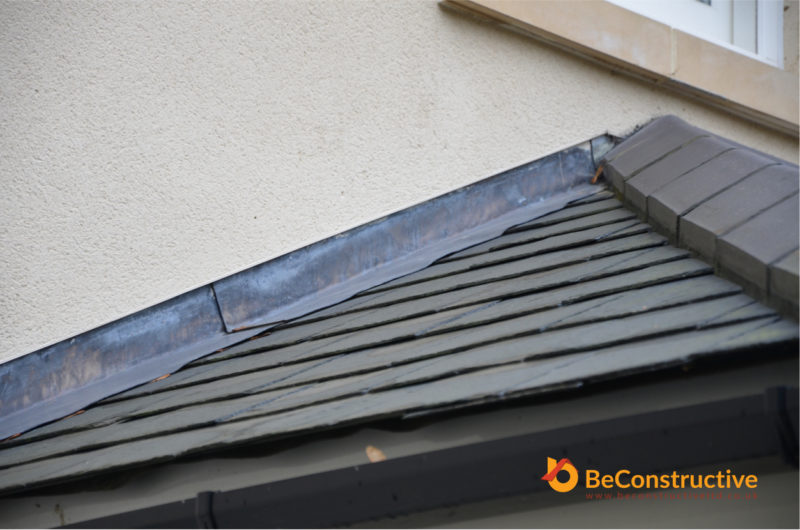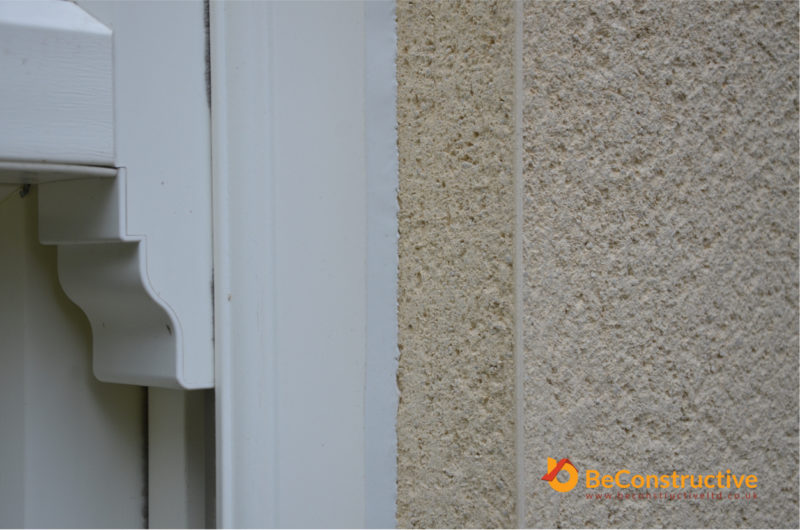Monocouche Render sytem Croydon
- Protection of Surfaces – Prior to works beginning, all windows, doors and any other surfaces not subject to the insulation must be carefully protected to avoid damage. The floors and areas in the immediate vicinity of the works need also to be protected.
- Condition of the Walls – The walls should be reasonably dry prior to installation both internally and externally. Walls must be left to dry if this is not the case. Any joints, gaps or damage to the walls should be repaired and sealed prior to installation. The walls should be checked for any signs of rising damp and, if present, this must be remedied before installation can begin.
- Pull Test – The wall type should be checked and deemed suitable for the insulation, and in the case where render is present on the wall, a pull test should be carried out to ensure the render is suitable to be insulated. If not it must be stripped back to the brick before insulation can begin.
- Scaffolding – The scaffold must be suitably installed such that it is safe to work from and is set up correctly for the installation of the insulation. A gap the thickness of the insulation plus 200mm is recommended to allow sufficient space for the works. Where appropriate the scaffold should be netted to protect the walls from the weather where possible.
- Uneven Substrates – Where the wall is uneven and application of insulation could cause voids in the wall, the surface must be levelled with mortar to ensure a flat and suitable substrate from which to apply the insulation. Primer should also be applied where appropriate to ensure the adhesive adheres correctly.
Whilst not strictly part of the installation, it is good practice to ensure other factors like parking, access to the property, access to bathroom facilities, access to power and water are provided and are suitable for works to go ahead. This ensures the smooth running of the job and avoids unnecessary delays and costs.

